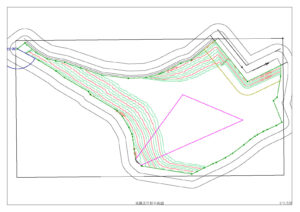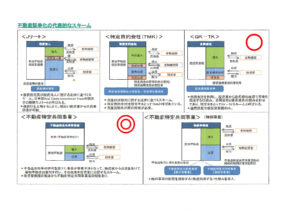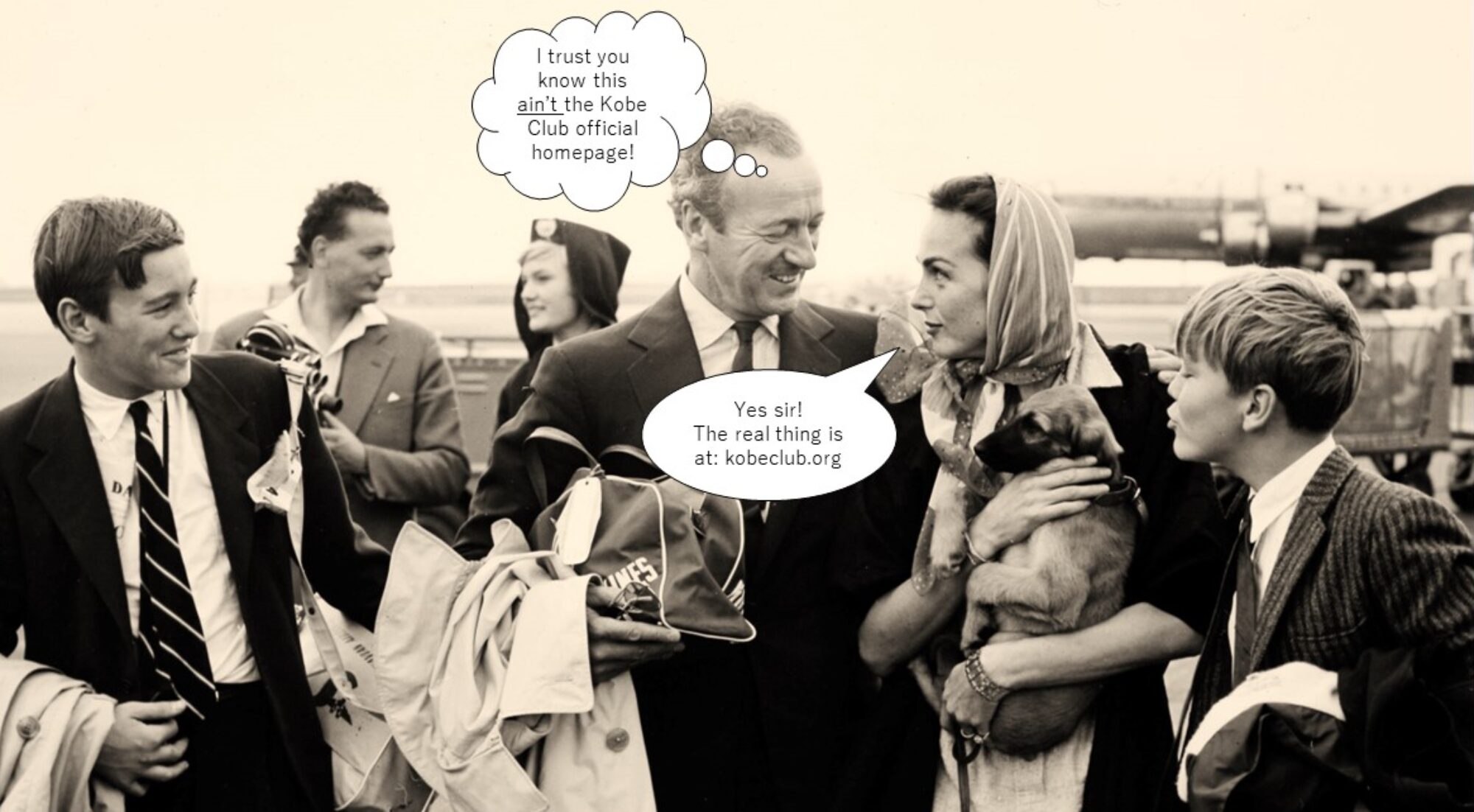I want to know very transparent about my opinions:
here are my comments to the questions/opinions of fellow Members with the scope of creating a reference list of open problems so everybody can be kept in the loop of the conversation.
I propose to use this page to let “old offenses” rest in peace once for all – and to concentrate all vital energies to successfully tackle the high-priority problems.
3/15 2022 UPDATE:
To leave no room for misunderstandings, please note that the plan described below is for reference purposes only.
If there was strong leadership and a bold vision towards the future, the option of rebuilding a more efficient and high-quality Kobe Club would have been worthy of consideration.
Actually, in the past 2 years many Members left and the Club finances have even more deteriorated. There is no leadership nor vision so I strongly oppose to any project of redevelopment.
It is not that I changed my mind. As everything in life it is a matter of timing, balance of all the variables an as of 2022 any consideration about rebuilding the Club is unpractical and counterproductive.

about the cost of the new building proposal
Question: I think it is really an amazing plan. But how much would it cost? Can`t we consider a smaller building?
Reply: The building consists of about 10,000 m2 total of floor area distributed on 6 levels. Considering the volume of non covered built areas (the inner garden, balcony) the construction volume is about 13,000 m2. (4000 Tsubo) considering that there are 2 underground levels, and we need a good quality of finishing, I think that 1.5 million yen per tsubo is a tight but feasible target.
With this figure we come up to 60 Oku JPY for the construction + 10 Oku JPY for land movement and consolidation, exterior works, general expenses, consulting fees, financing fees etc. I am looking at a total necessary budget of 70 Oku JPY.
The Club area occupies about 3200 m2 (32%) of floor area and the residential area 6800 m2. (68%)
Basically, the residences will have to be rented/sold at 1.3x the normal price to be able to absorb the construction cost of the Club area.
It is easy to understand that lowering the area of the residences will make it impossible to raise enough capital to cover the expenses of the Club part.
At the same time, lowering the quality of the residences (or of the Club) will make it more difficult to market the condos at a higher than the market cost.
I think the present balance: 70 Oku JPY of investment to be covered by the long-term lease of 38 units for roughly 2 MLD per unit (timeshare, or system based on securities) is ambitious but feasible.
I considered other compromises but the numbers just did not work.
You are welcome to make a simulation yourself by reducing the area, the cost etc.
about the value of the land and debt with Kobe City
Question: What is the value of the present Kobe Club?
Answer: The commercial value of the present building is zero.
The land is very valuable: the area of the lot is about 7925 m2 (about 2400 tsubo). (1 tsubo = 3.3 m2)
For reference, the parcel on the south side that was sold some 20 years ago is 1100 m2 (about 333 tsubo)
About the average price of land per unit in the last 5 years - considering the hights of the lot developed by Kanden Fudosan @ corner of Kitanozaka and Kitano Dori (4 mil per tsubo) - and smaller lots with difficult accessibility (1 mil per tsubo)
I would say that a conservative calculation would be between 1.5 and 2 million yen per tsubo. Using these figures, the value of the Kobe Club land ranges from 3600 to 4800 million yen (36-48 Oku yen)
The ippan shadan hojin has apparently a debt for arrear taxes that was negotiated at 900 million (9 oku yen) in 2011 and was agreed it will be repaid through the "spending plan" in a 30 (or 40 ?) year time.
For this reason, technically if the land is sold, this tax amount should be detracted before cashing in the sale of land.
Other rumors say that the Kobe Club cannot sell its immovable assets but in case of dissolution can donate them to a non profit organization of its choice. (a Church? the Free Masons?)
Honestly I do not know. I am reporting this piece of information here for reference.
In any case, the redevelopment project I am envisioning does not imply any sale of land so the "spending plan" should be continued as agreed with Kobe City.
about building regulation constrains in case of rebuilding
Question: Why must any new building fit inside that almost triangular shape? It would be good to have all such limitations & their explanations on a file that could be sent to members.
Also: Can we build on the Members' Carpark? + What about Kirby Hall?

Answer: Sorry, the "reverse cast shadow calculation" drawing is not clear: any building crossing the green lines will have to have very limited height (one or 2 story.) For this reason I am using only the white area in the center.
About building on current parking area: no problem. Please understand that this plan involves total redeveloping of the site with demolition of the present building.
About Kirby hall: a part for the fact that it is a landmark (in my opinion), this area cannot be built. Even if the Kirby hall was not there, this area could be used as parking area at most (if the problem of the level difference could be solved economically)
about timeline in case of redevelopment
Comment:
I think it is clear that the Board wants to rebuild the Club, as our only viable long-term solution. Finance would come from rental income from luxury apartments.
Peter seems confident Finance would not be a problem. I think you would agree on this.
Everybody seems to be quoting how TAC financed its wonderful new building in a similar way.
Peter's letter is therefore saying two things:-
a) We need to upgrade our Membership options + add some new facilities (workspace etc.);
b) This won't be enough to ensure the survival of KC, so we need to rebuild.
I have no idea what kind of 'timeline' this would require. I can't see a plan being agreed upon and the building finished inside two or even three years.
We would need the approval of local residents, + clarification of lots of other issues, including the future of Kirby Hall. However, KC money seems likely to run out in two years....
Reply:
The fact the BOT is considering the redevelopment of the Tokyo American Club as a model is new to me. When I was a trustee I was always laughed at when I mentioned this example.
Of course, the value of land in Akasaka, index of construction, demand for office space in the area make it difficult to compare but yes, it teaches the lessons that a proactive plan (if done properly) can be a game-changer.
About the financing, I actually think it is a very, very complex matter. I assume we will not be able to sell the condos (the old-time members would be against) but if it is a normal rental structure we will not be able to finance the initial construction cost only by using the land as collateral.
If there is an agreement within the Kobe Club, the timeline would be 1.5 year for planning and permits + 1 year for construction. No worry for the local residents: there are clear regulations for it and it is a very standard process.
about bidding process in case of rebuilding
Comment: I expect many of us know companies/individuals happy to plan and/or build a New Kobe Club. I can recommend at least one person. We probably need some kind of open competition to come up with a design and a potential construction company. Any sensible contractor would insist on KUC employing a Business/Property Manager so that any issues can be dealt with immediately.
Reply: About the construction company: of course a project like this requires a transparent bidding process. About the architectural: I candidate my project to the approval from the Membership. If the Membership chooses another architectural company, they will not be able to use the present idea.
about opportunity of appointing an external manager
Comment: A Management Company rather than Member-controlled?? This might be a way to 'reward' long-suffering KC members. I'm not sure we can trust Members to run the Club, especially because re-building etc. will be so complicated and we want the Club to grow & prosper in ways that we could not achieve or imagine before. However, we also know that a management company could simply raise the Membership Fees sky high, etc. etc... Perhaps the best compromise is for KC to employ staff capable of managing the new club, with the right Hospitality etc. training & background.
Reply: About employing an outside management company: sounds easy but there are no guarantees it will work. Personally, I think we should pull up our sleeves and do the work that is needed. As a Member used to repeat: "We are the Club."
about covered pool / hotel rooms
Comment: My personal opinion is that it would be nice to have a retractable roof over the pool so that it can turn into an indoor pool and be used all year round.
It would also be great to have a steam and sauna.
Also, one attraction for reciprocal clubs and members who return for a visit from overseas is hotel facilities.
Would be nice to have some rooms set aside for that. In fact instead of residential condominiums. Maybe there can be a hotel.
The members can get a discount on rooms, etc.
I can see that you have put a lot of thought into this and appreciate your effort. Thank you very much.
Reply: About the rebuilding of the Club, much has to be discussed anyway it is important to understand that any covered structure (for instance on the pool) or addition (rooms for guests) is considered an increment of floor area and even if it makes sense it cannot be achieved without new construction.
In theory, it may be possible to obtain a permit for "extension" (zouchiku) but in this case, the whole building structural, ventilation, energy conservation, accessibility standards etc. need to comply to the current regulation which is practically not possible.
Nobody will take responsibility for an abusive construction and liability for eventual accidents happening.
Also, I think the Club now does not have finances for such a construction. The priority is to create a system/building that originates revenues.
Thank you for the exchange and I am looking forward to meeting you soon.
About the shape of the proposed building
Comment: I like the 'concept' of your design for a new KC. I think it would need to be square/oblong for purely functional reasons.
Reply:A part of the fact that this plan optimizes the roundish area which is free from strict heigh limitations, the advantage of this donut-like plan is that the distribution corridors of the condominium are towards the inside. (it is more efficient to have them open because of fire prevention + area calculation rules)
The only other functional layout is to have two towers running north to south (like a city housing project) and connected on the first floor but I do not think showing the "backside" goes together with the concept of luxury...
Also, this solution would sacrifice the 3 secular trees in the front section of the lot.
What is the financial scheme for the rebuild proposal?
The scheme I am considering for the financing is either a GK-TK (easier to manage but less advantageous for the Club) or to establish a Real estate specific joint venture ( Fudōsan tokutei kyōdō jigyō ): requires high skills from the Kobe Club side.

With this tool, we need to raise about 70 MLD for the project financed by selling the "rights of use" of the apartments for 2MLD each to local and international investors who value the possibilities of the global network of the sister clubs worldwide. Similar schemes have been successfully implemented to develop the Four Seasons hotel in Gion (Kyoto) or the Roppongi Hills residential towers.
